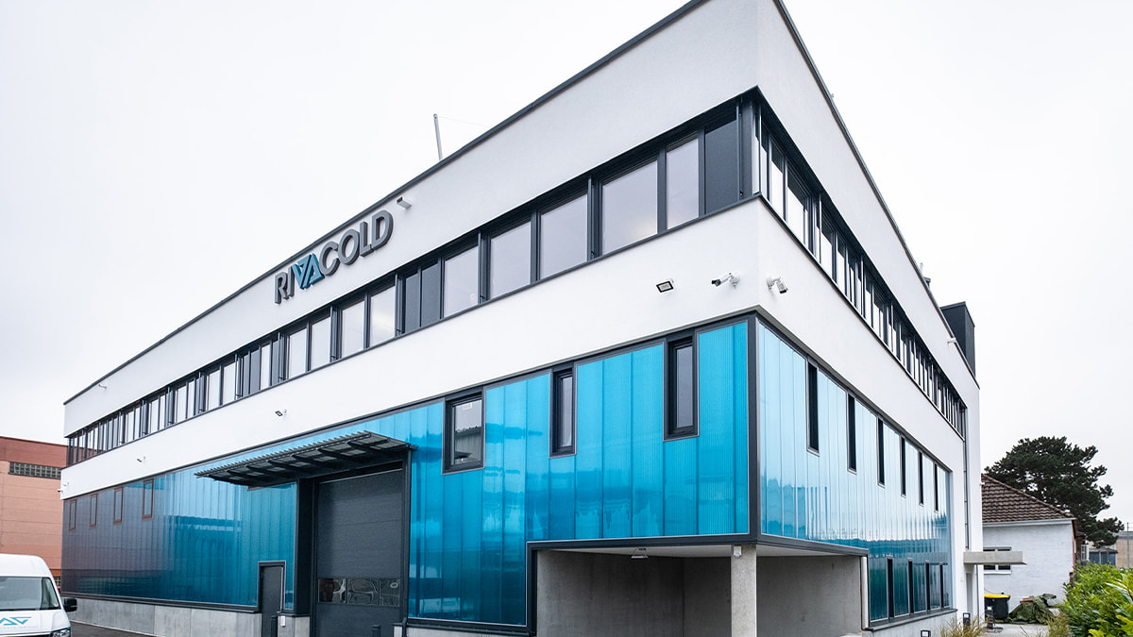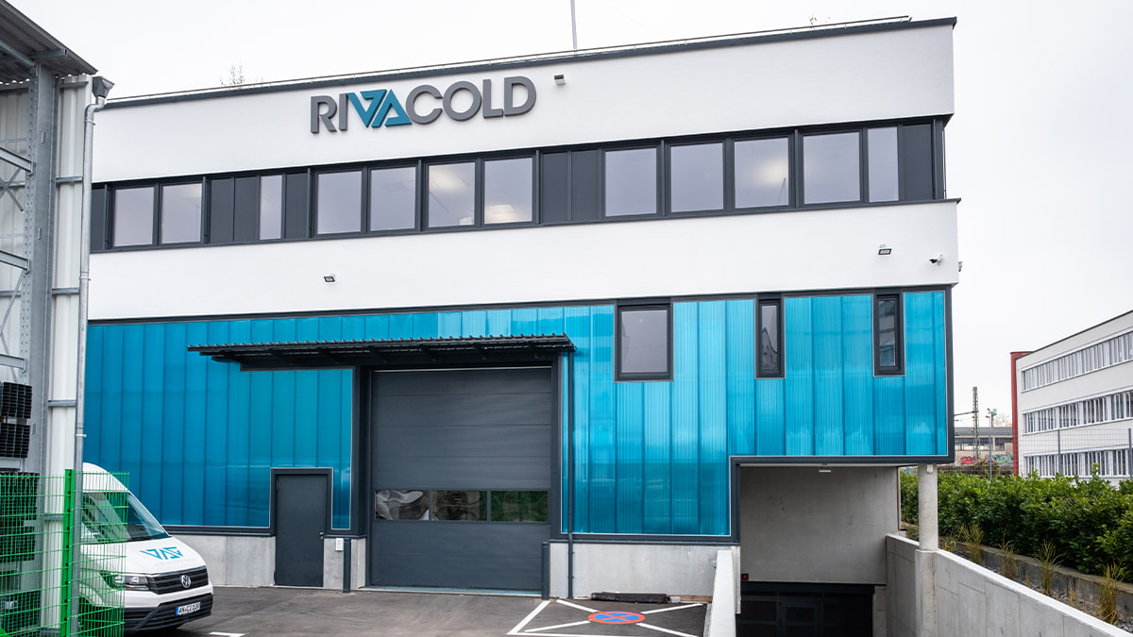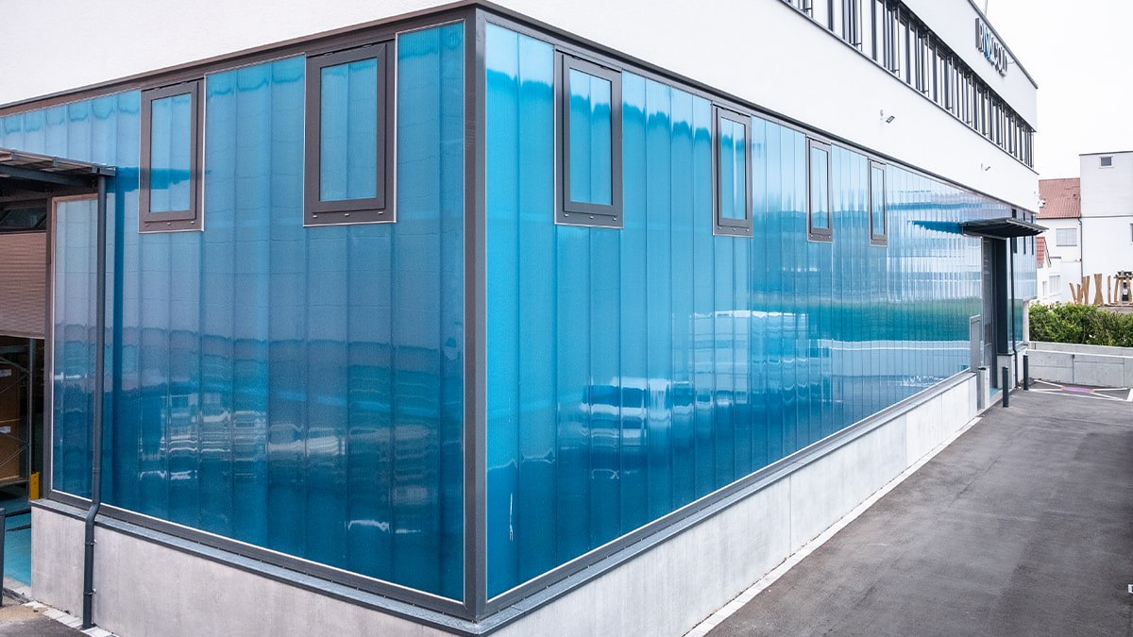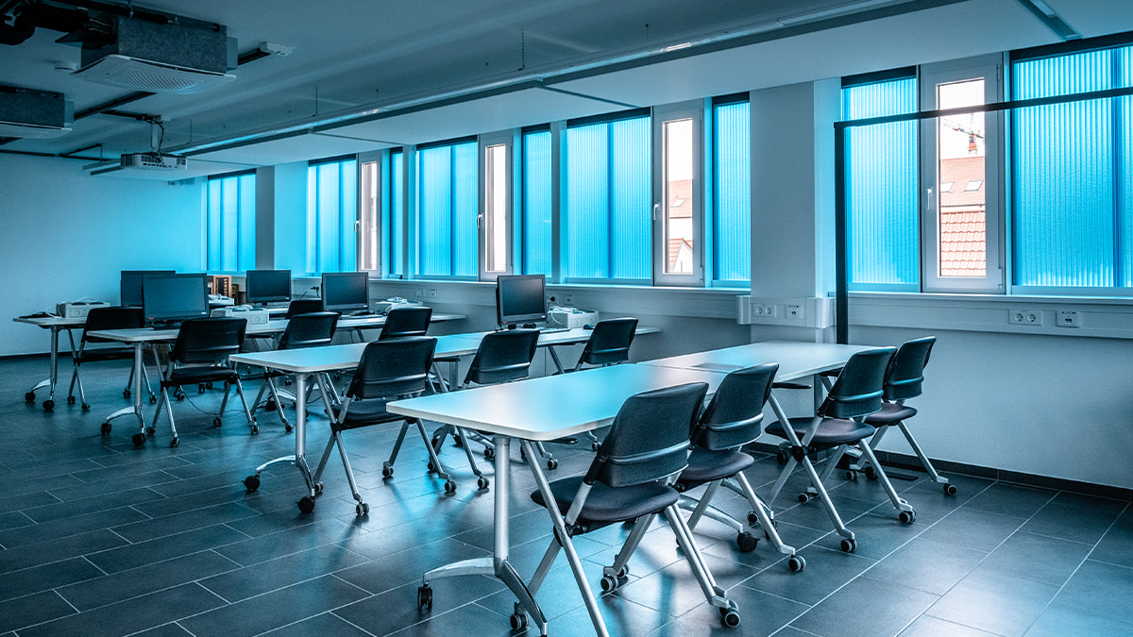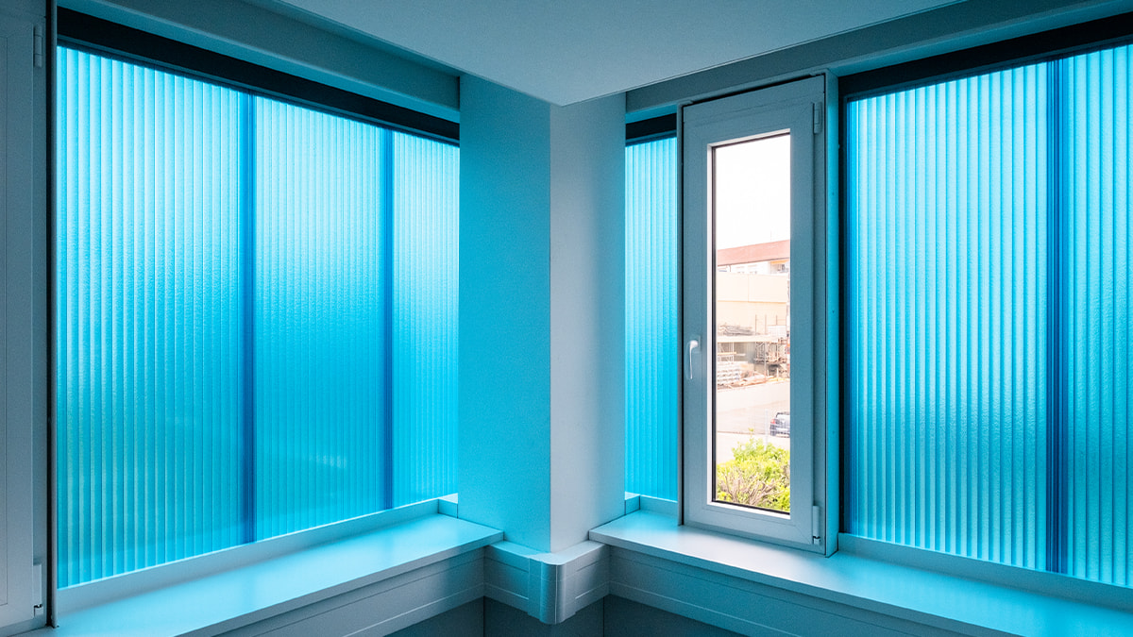New construction of a façade
Refrigeration technology meets design innovation
Company vision and architectural implementation
Rivacold CI GmbH, based in Fellbach, Germany, is a leading company in the refrigeration industry. The company’s values - technological expertise and future-oriented thinking - are reflected not only in its products, but also in the architecture of its headquarters. To celebrate its 50th anniversary in 2016, Rivacold underwent a comprehensive rebranding, which concluded in a new building for the company’s headquarters. Here, not only was the corporate design of the company carried to the outside, but the interior of the building was also designed to be flooded with light.
Brief description
Location: RIVACOLD CI GmbH
Project: New construction of a façade
Period: Spring/summer 2021
Installed products: 250 m² lighting elements (PC panels | water blue - similar to RAL 5021), 9 aluminum folding vents (glazing with lighting elements)
roda's role: planning and installation of the innovative facade
roda light and air technology played a central role in this project. We planned and installed a striking blue façade made out of our translucent polycarbonate panels. The tongue and groove system was chosen for its translucency and variety of color options.
The façade
Aesthetics meets function
Rivacold was given a unique building façade with over 250 square meters of the PC 2550-10 lighting elements in water blue - similar to RAL 5021 from roda. These elements are self-supporting, translucent and allow natural light to enter the building. Visually, they impress with their continuous and muntinless glazing. The intelligent structure of the PC panel, consisting of ten shells, nine air chambers and a thickness of 50mm, offers an excellent heat transfer coefficient of U = 0.90 watts per square meter and kelvin (W/m²K) in the vertical installation situation and reduces energy transmission by almost 80 percent. This is reversible for solar radiation and thermal insulation.
More light and more air for an optimal working environment
Illumination with natural light not only increases people‘s productivity, but also saves energy, as it can replace artificial light to a large extent. In addition to it‘s outstanding aesthetics, the façade system also fulfills practical requirements. After all, fresh air in the workplace is one of the most important components of a healthy working environment. This is achieved by integrated window openings with ventilation openings. They ensure sufficient ventilation and serve as smoke extraction in the event of a fire, which provides additional safety.
Customer satisfaction and project completion
The project was implemented to the complete satisfaction of the customer. „roda convinced us with the individual design of the façade as well as the professional planning and implementation,“ says Isabell Walter, Managing Director of Rivacold CI. The collaboration with roda and the impressive final result confirm that innovative design solutions and functional requirements can go hand in hand.
The Rivacold project is an outstanding example of how roda light and air technology offers individual solutions for demanding architectural challenges.
