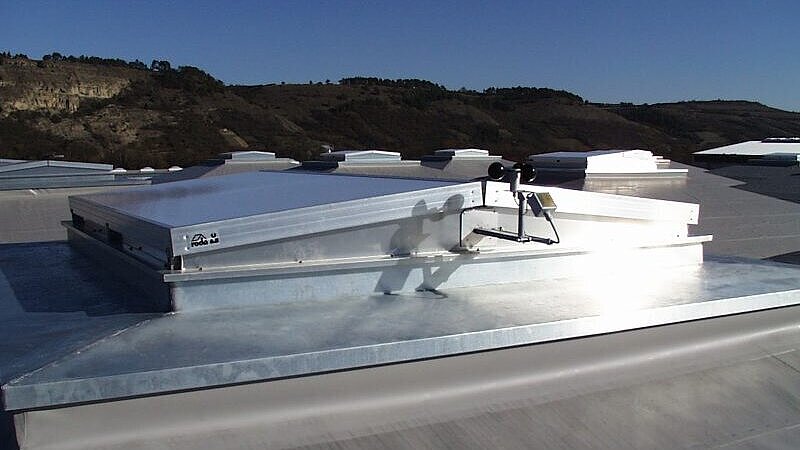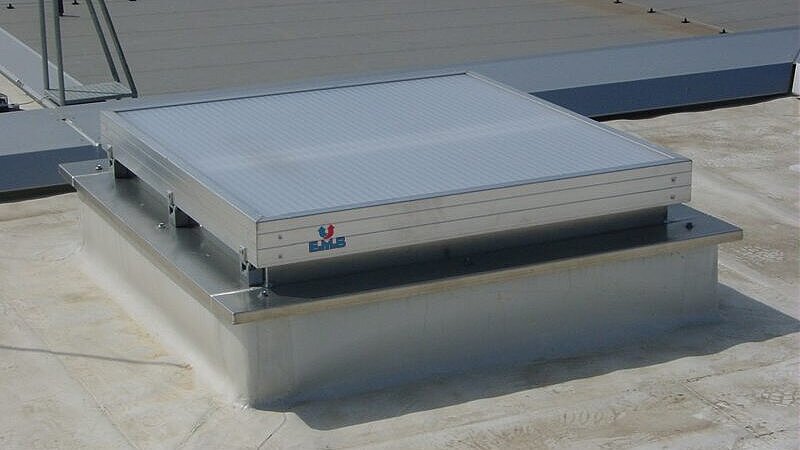Roof connection
Made from the best materials
Depending on the nature of your roof structure and the conditions of use on site, we will plan the optimum roof connection variant so that we can fit our SHEV systems, skylights or ventilation systems appropriately. Whether the substructure is made of steel, concrete, wood, aerated concrete or other materials, we have the right solutions for you.
Our proven base systems for individual units on the flat roof and individually dimensioned frames for your skylights are statically tested and designed with stiffening struts if necessary. This offers you long-term security for your systems.
The roof connection is different again for units that are mounted in a shed roof or on the ridge of a ridged roof, for example. Because these are connected via flanges.
EUROSOCKEL, EUROZARGE and flange: At roda, we offer all three roof attachment variants. The different roof connection variants differ in the designs, materials and installation, so that the roof connection can be perfectly adapted to your on-site conditions in the end.
Applications
- Skylight systems
- Smoke and heat exhaust ventilation (SHEV)
- Ventilation systems
Advantages of the product
Why ROOF CONNECTION?
- Installation via EUROSOCKEL/ EUROZARGE/flange
- Individual customisation to any roof shape
- Stable when exposed to weather influences
- Non-flammable
- Flexible sizes and different heights available
- Supplied in different material thicknesses depending on static requirements
- Bolted or lashed version
- Thermal separation possible
- Double-shell thermal insulation possible
- Installation directly on truss-purlin construction
- Simple installation
- Possibility of customised colouring through powder coating
Technical details of the product
roof connection
Installation via EUROSOCKEL and EUROZARGE
When connecting skylight systems, SHEV systems and ventilation systems to the roof, a distinction is made between two bases. A distinction is made between the EUROSOCKEL and EUROZARGE. Both base and frame are available in four different profile shapes.
EUROSOCKEL
There is room for one unit on the EUROSOCKEL. The construction of the base is such that 80 mm insulation is fitted on the outside and sealing can be carried out by a roofer with foil, bitumen welded sheeting or with sheet metal. The plinth height of EUROSOCKEL is 350 mm as standard. However, depending on the type of installation and taking into account the water-bearing roof level, plinth heights of between 150 mm and 500 mm are possible.
The following versions are available for installation, depending on the static calculations:
- Unsupported: the top frame rests on the substructure at only two points.
- Self-supporting: the top frame is supported along its entire length by the substructure.
As a rule, EUROSOCKEL are always self-supporting over the entire length from the replacement. In addition, EUROSOCKEL are manufactured with a circumferential base flange in 150 mm width for easy fastening to the substructure. The EUROSOCKEL roof connection system is available in a screw or plug-in construction, whereby the plug-in construction can only be used with the self-supporting version.
EUROZARGE
The EUROZARGE is perfect for continuous rooflights and integrated units. The construction of the EUROZARGE, as with EUROSOCKELN, is such that an 80 mm thick insulation is applied on the outside and the sealing can be carried out by a roofer with foil, bitumen welding sheeting or with sheet metal. The plinth height of the EUROZARGE is 350 mm as standard. However, depending on the type of installation and taking into account the water-bearing roof level, plinth heights of between 150 mm and 500 mm are possible.
Depending on the type of construction or the static calculations, the following versions are available for the installation of top frames in skylight systems:
- Unsupported: the top frame rests on the substructure at only two points.
- Self-supporting: the top frame is supported along its entire length by the substructure.
The EUROZARGE are manufactured with a circumferential base flange in 150 mm width for easy attachment to the substructure. In contrast to the EUROSOCKEL, the EUROZARGE is only used in a screwed variant for skylight systems because of its stability.
Material variants
Our single-shell edged top frame and base have also proven themselves over the years in vertical or bevelled form to cover the wide range of installation variants. In the standard version, the roof connection system is made of sendzimir galvanised steel sheet. An aluminium construction is also available for increased material requirements. The material thicknesses are designed according to the static requirements of the property.
EUROSOCKEL
- Single-skin: sendzimir galvanised steel sheet, lashed
- Optional:
- sendizimir galvanised steel sheet bolted
- Aluminium AIMg3 lashed
- Aluminium AIMg3 bolted
- Aluminium AIMg3 welded
- Double glazing:
- Aluminium AIMg3 lashed
- Aluminium AIMg3 bolted
- Aluminium AIMg3 welded
EUROZARGE
- Single-skin: sendzimir galvanised steel sheet bolted
- Optional: Aluminium AIMg3 bolted
- Double glazing: Aluminium AIMg3 bolted
Sizes
The plinth height of EUROSOCKEL and EUROZARGE is 350 mm as standard. However, depending on the type of installation and taking into account the water-bearing roof level, plinth heights of between 150 mm and 500 mm are possible.
Installation via flange
When installing the units, for example, in shed roofs, on ridged roofs or in a vertical installation position, our roda units can be directly connected to the roof due to the installation position. For this purpose, five different flange variants are available for the different roof types. If the connection is not possible with any of these variants, special designs can also be implemented individually on your request.


![[Translate to English:] Doppelklappen Dachanbindung - Einbau in Verglasung](/fileadmin/_processed_/b/3/csm_flansch-f1_ecd9644d41.jpg)
![[Translate to English:] Doppelklappen Dachanbindung - Einsatz unter Profildach](/fileadmin/_processed_/9/a/csm_flansch-f2_969b521e8a.jpg)
![[Translate to English:] Doppelklappen Dachanbindung - Einsatz auf Profildach](/fileadmin/_processed_/b/b/csm_flansch-f3_d02792a38b.jpg)
![[Translate to English:] Doppelklappen Dachanbindung - Direkteinklebung](/fileadmin/_processed_/b/c/csm_flansch-f4_2db381a88c.jpg)
![[Translate to English:] Doppelklappen Dachanbindung - Einsatz auf Sockel](/fileadmin/_processed_/7/f/csm_flansch-f5_3886b03456.jpg)