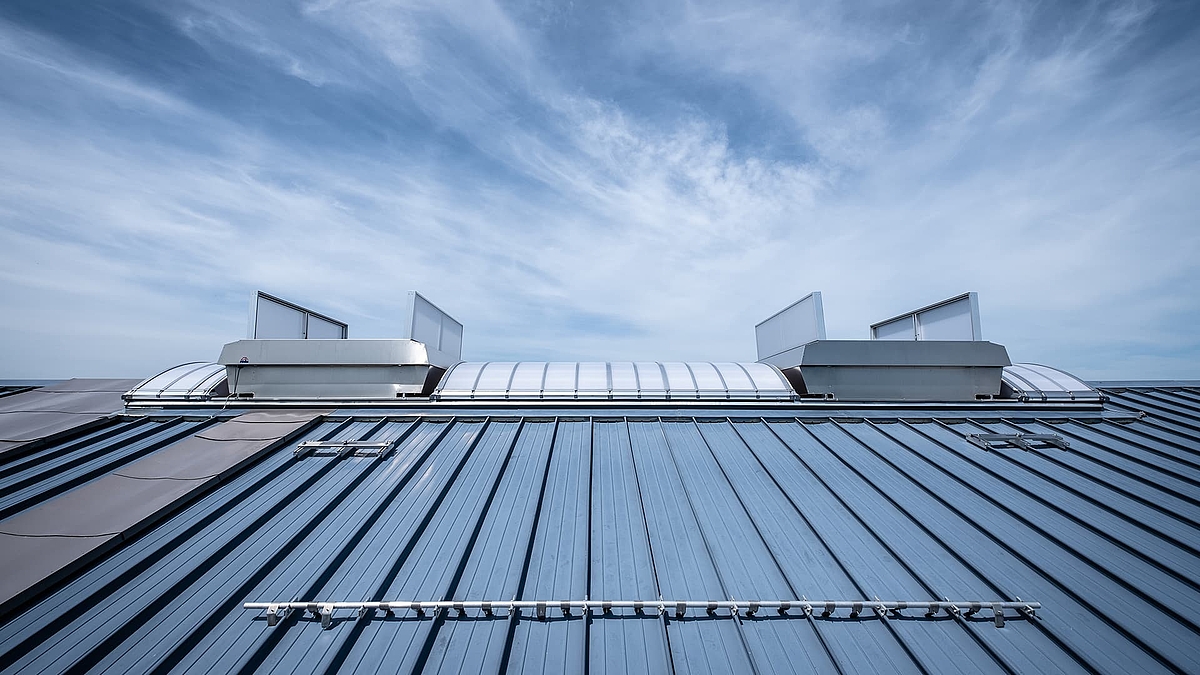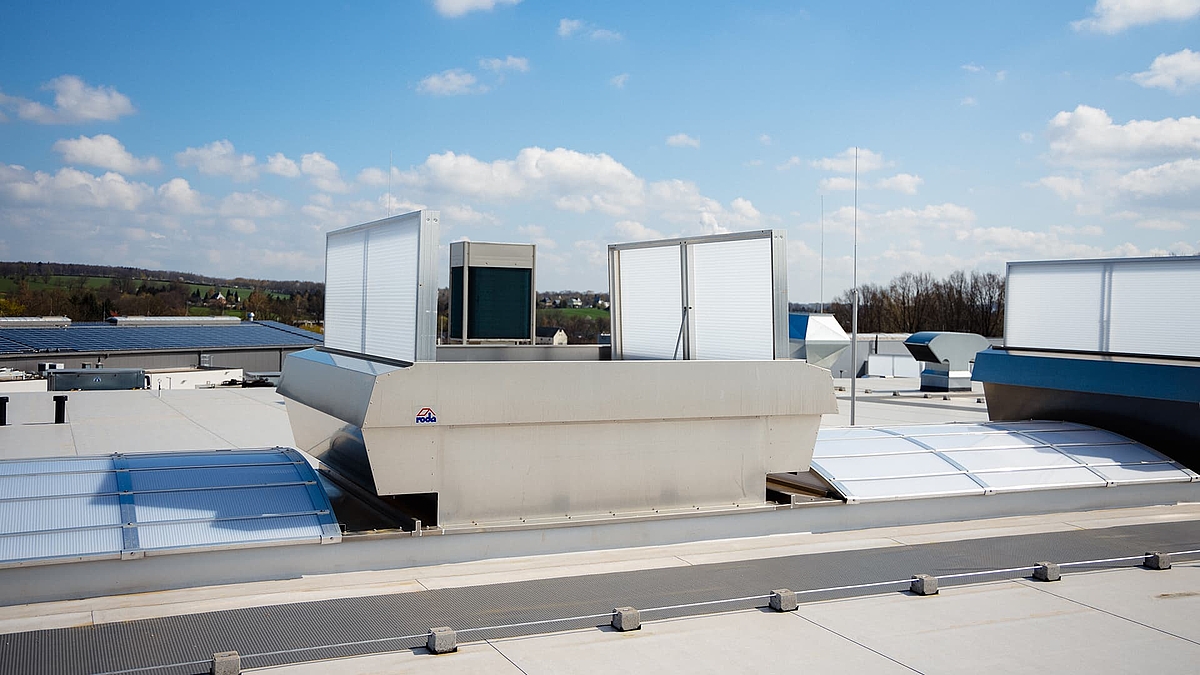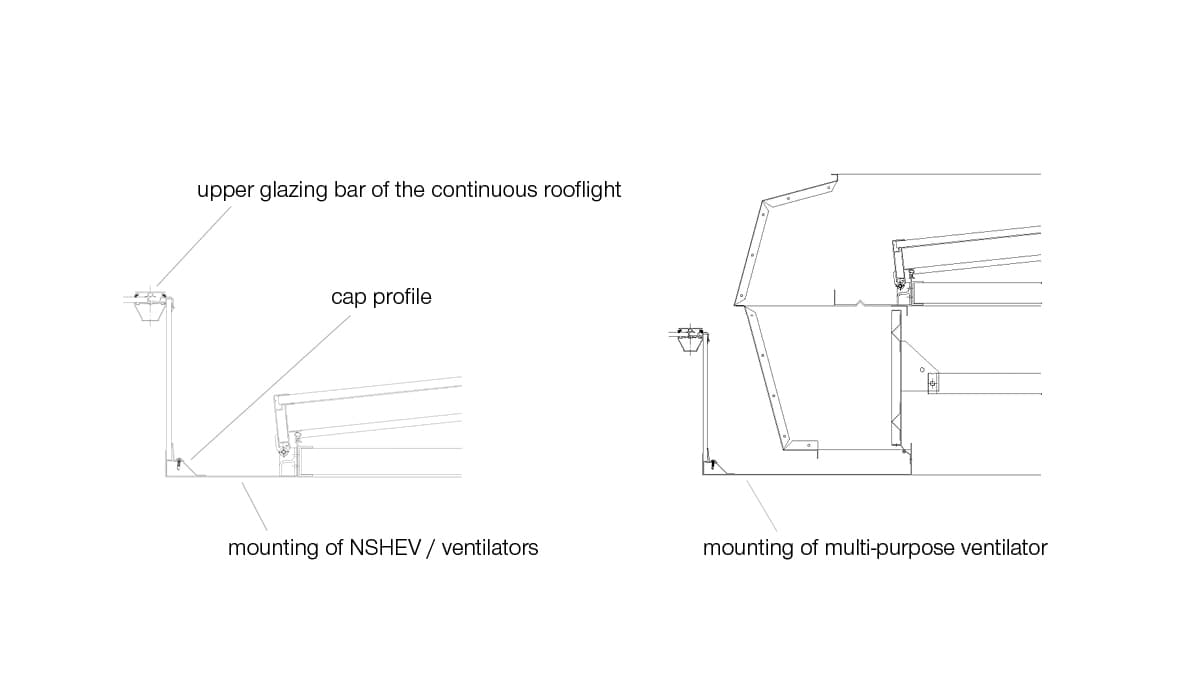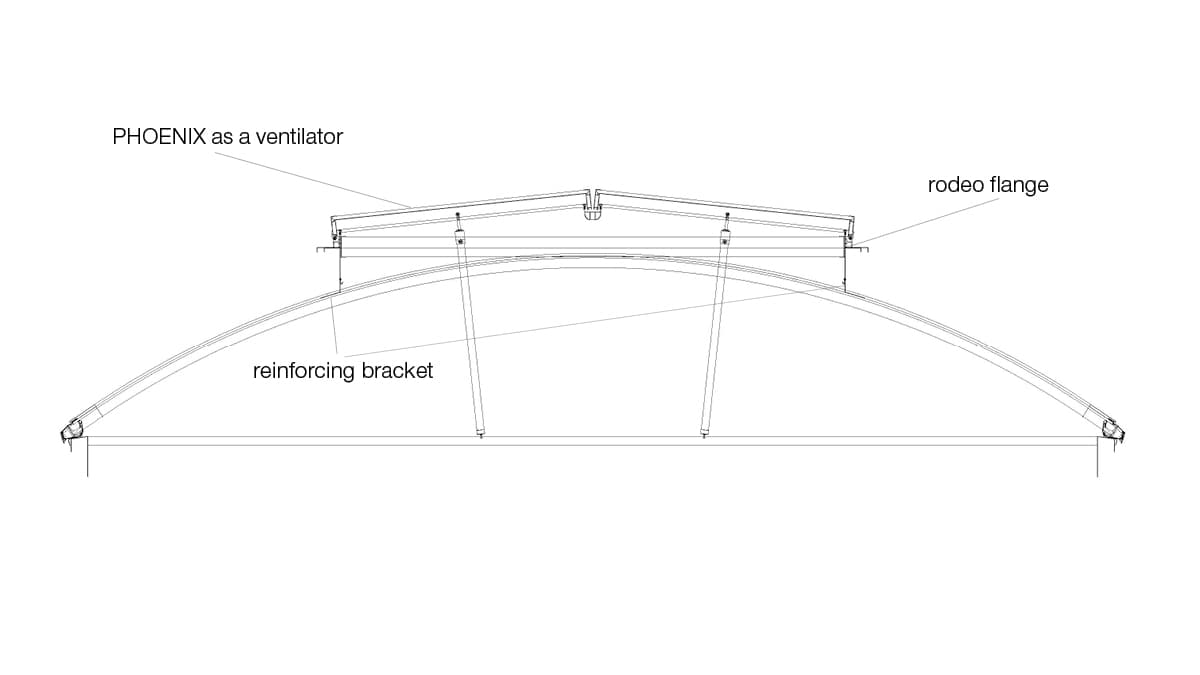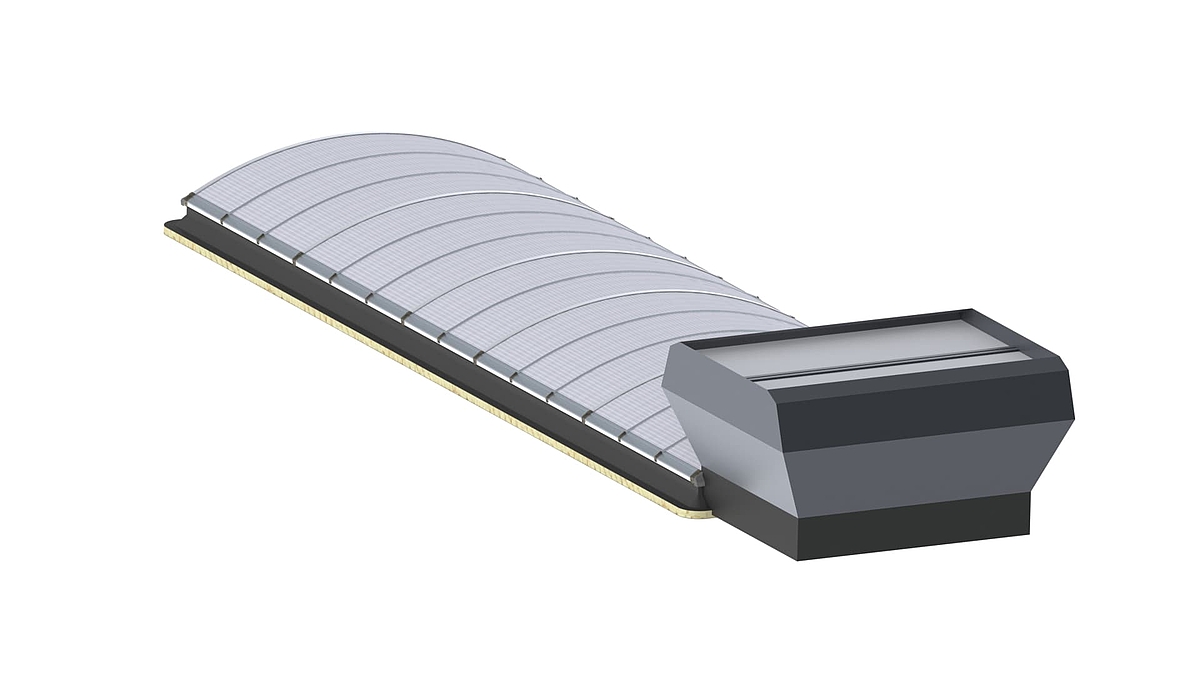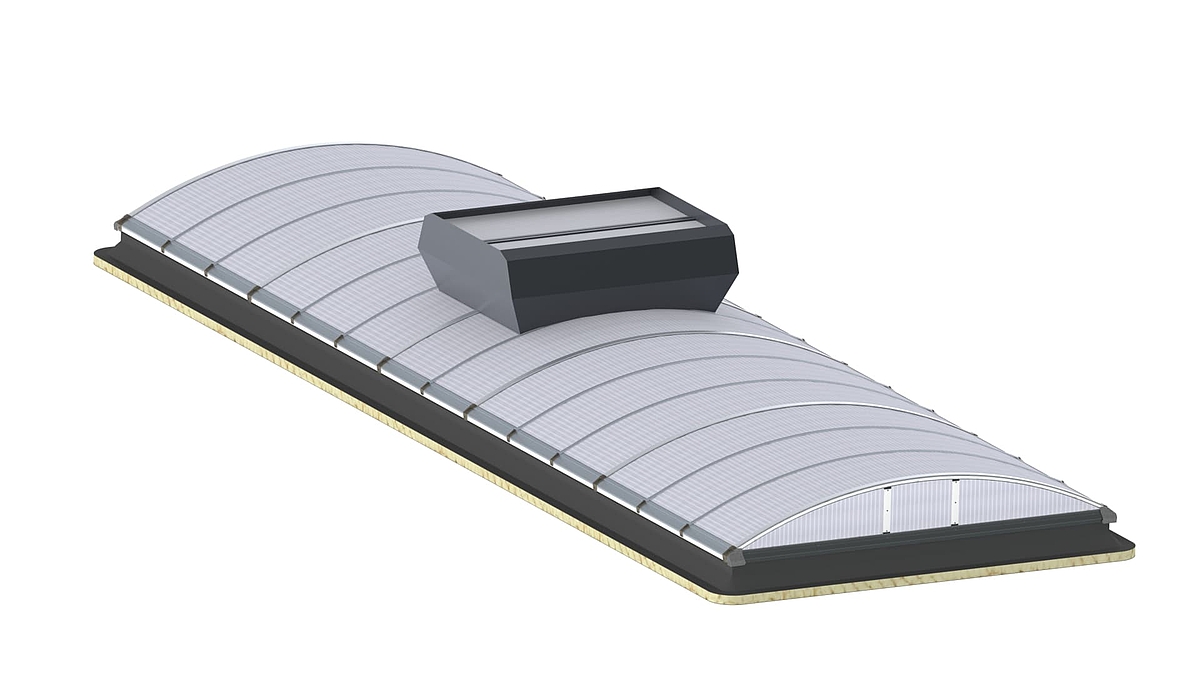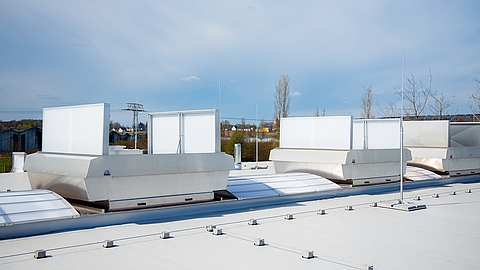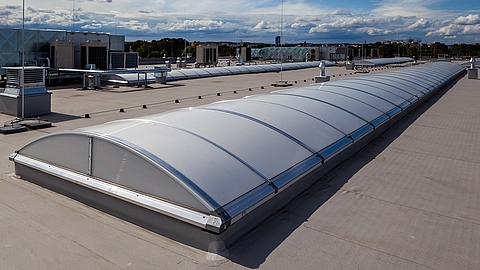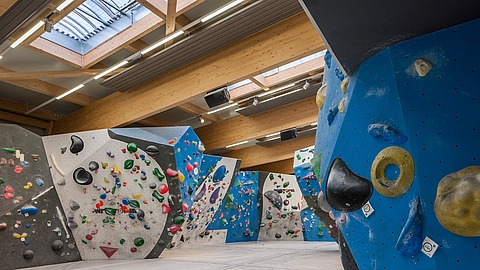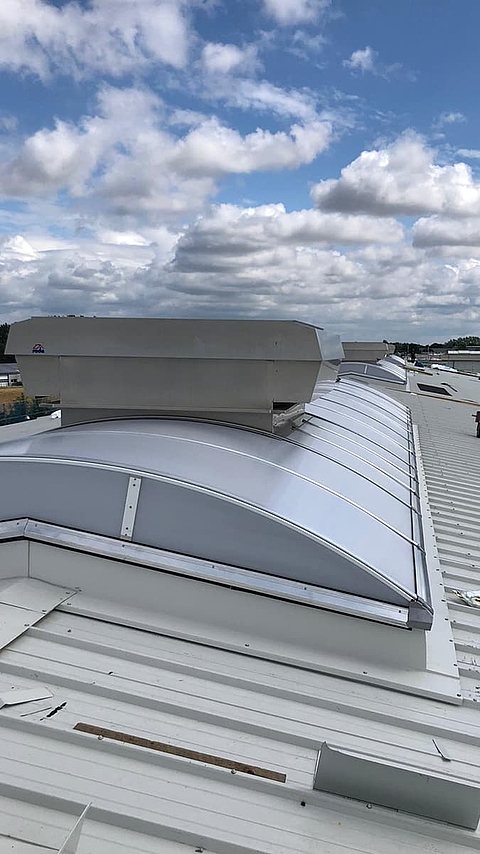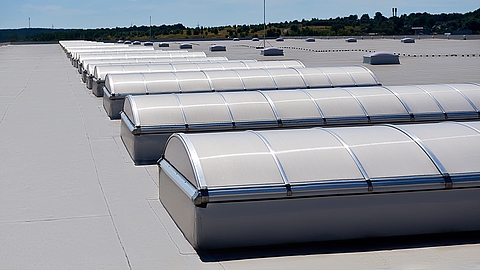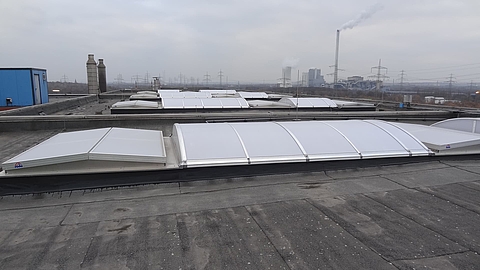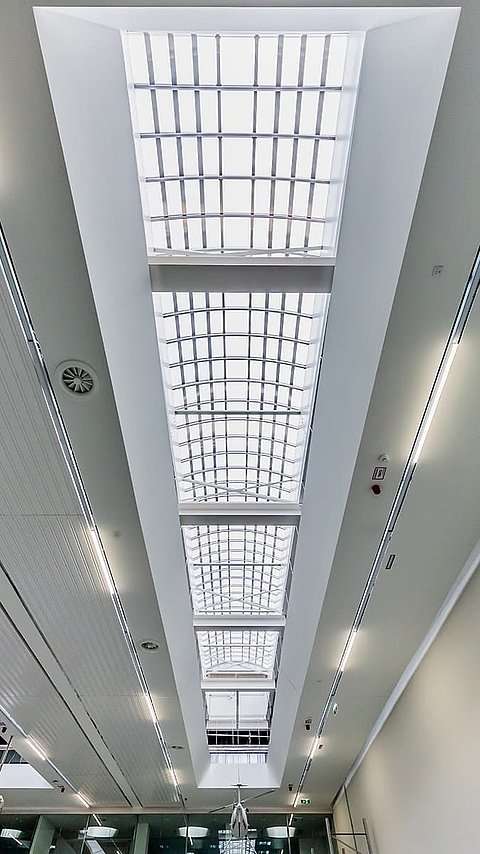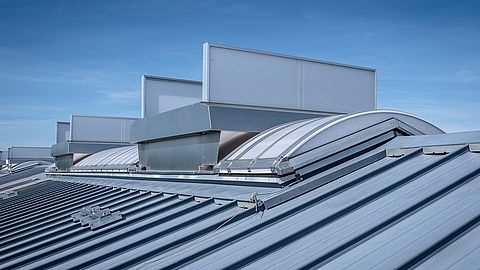Daylight technology Continuous Rooflight B
Optimum daylight illumination
The roda Continuous Rooflight B is the ideal solution for providing extensive natural daylight in industrial and commercial buildings. Thanks to its optimised design, it enables uniform illumination with natural light, improves the indoor climate and contributes to energy efficiency. At the same time, it can be combined with smoke and heat exhaust ventilation systems to meet safety requirements.
The Continuous Rooflight B is an arched Continuous Rooflight system with a mullion construction and high-quality composite glazing. It consists of a combination of self-supporting aluminium elements and composite light modules, forming a high-performance system that delivers consistent, energy-efficient daylighting.
The supporting profiles are made of aluminium. As the internal and external metal components are thermally separated, optimal thermal insulation is achieved. The individual components of the roda Continuous Rooflight B are designed as a modular system, allowing for quick and easy assembly through bolting and interlocking. The light elements are clamped between two rung spacers, creating a stable and durable structure. The front elements are also translucent to further optimise the intake of natural daylight.
Applications
Flat roof
Ridged roof
Advantages of the product
Continuous Rooflight B
- Complete thermal separation of all internal and external metal components
- Modular system with innovative, perfectly matched components
- Load resistance up to a snow load of 4.4 kN/m² (according to Eurocode)
- Audited watertightness under heavy rain and storms (DRI 3.0 m²/s)
- Rapid opening in the event of fire via thermal, CO₂ or electrical triggering
- Possibility to install natural ventilation units with the function of a SHEV system
- Optional fall-through protection via various safety systems
- Tested air tightness up to class A according to ETA 09/0347
- Glazing with classified fire behaviour according to DIN 4102-2 and EN 13501-1
- Maximum flap stability through spring-loaded multiple joint traverses
- Focus on sustainability: comprehensive product declarations in line with DIN EN 15804, DIN EN ISO 14040, DIN EN ISO 14044 and EN ISO 14025
- Composite glazing with exceptionally low thermal transmittance coefficients for optimal energy efficiency
Technical details of the product
Continuous Rooflight B
Highest energy efficiency and optimized thermal insulation
Thanks to its innovative design, the roda Continuous Rooflight B delivers outstanding thermal insulation. The construction is optimised to ensure that the 10°C isotherm runs continuously through the structure, effectively preventing the formation of condensation. This contributes to a comfortable indoor climate and reduces energy consumption.
Sizes
As the roda Continuous Rooflight B is custom-built to meet individual client requirements, it can be perfectly tailored to the specific needs of your building. The system length is almost unlimited, while the width can be flexibly selected between 0.8 m and 6.0 m.
Integration of NSHEV into the continuous rooflight
For optimum safety, the Continuous Rooflight B can be combined with natural smoke and heat exhaust ventilators (NSHEVs) and ventilation units as well as multi-purpose ventilators. An ideal solution for this is our PHOENIX, which can be seamlessly integrated into the system using a robust and optionally insulated base frame.
Depending on specific requirements, additional NSHEV models, ventilation units or multi-purpose ventilators can also be incorporated. This is typically done via a flange, while in special cases, a more compact unit can be mounted directly onto the rooflight using a radius flange. This ensures effective smoke extraction without compromising on valuable natural daylight.
A well-established team for light and air
The combination of the thermally separated Continuous Rooflight B with the MEGAPHOENIX multi-purpose ventilator demonstrates how functionality and intelligent design complement each other perfectly. The result is an innovative ventilation system offering weatherproof air supply: when it rains, the upper flaps close automatically, while the side flaps – protected from the elements – open to ensure a continuous supply of fresh air in all weather conditions.
The integration of the MEGAPHOENIX is seamless: for continuous rooflight widths of up to three metres, the ventilation flap can be mounted directly onto the frame of the Continuous Rooflight. For wider systems, the MEGAPHOENIX is installed as a continuous "rider" directly on the glazing bars of the Continuous Rooflight – delivering a consistent, visually appealing and technically flawless solution.
Accessories
Continuous Rooflight B
As roda’s Continuous Rooflight B system is made to customer request, it can be equipped with accessories that bring further efficient advantages for the operator:
Sound Insulation
In order to meet special requirements for sound insulation – for example in noise-sensitive areas – the Continuous Rooflight B can be adapted accordingly. Depending on the glazing chosen, a sound insulation value of up to 31 dB can be achieved.
Fall-through protection
The fall-through protection of NSHEVs and skylights must be guaranteed not only during installation but also afterwards if maintenance work is to be carried out on open devices.
For this reason, we offer suitable fall-through protection grids for clear widths of between one and six metres – for permanently high safety in accordance with employers' liability insurance association approval certificate.
The Safety Stripes are a particularly elegant solution: These safety strips are fastened directly to the support profiles of the Continuous Rooflight and offer permanent fall-through protection even before the glazing is mounted – in accordance with requirements of GS-Bau 18.
“Hard roofing“
The Continuous Rooflight B glazing meets both the conditions for "hard roofing" and "melt-out area" according to DIN 18230-1 – either in combination or separately. This also ensures resistance to flying sparks and radiated heat in accordance with DIN EN 13501-5.
References
Continuous Rooflight B
