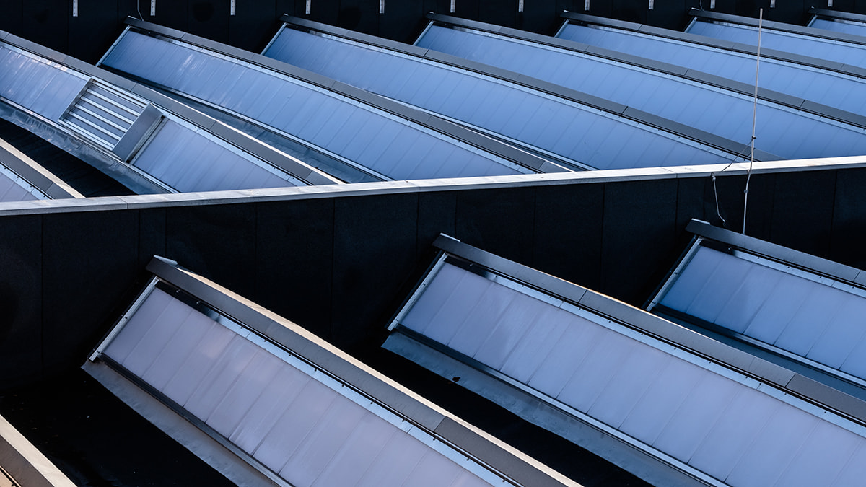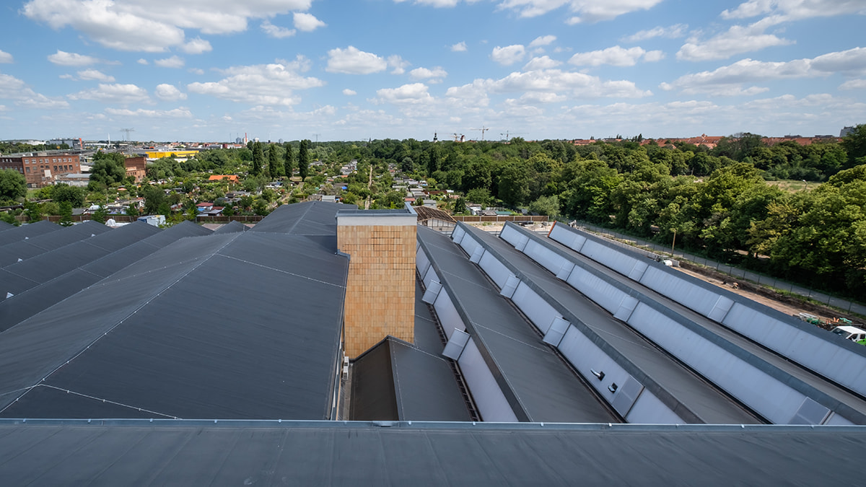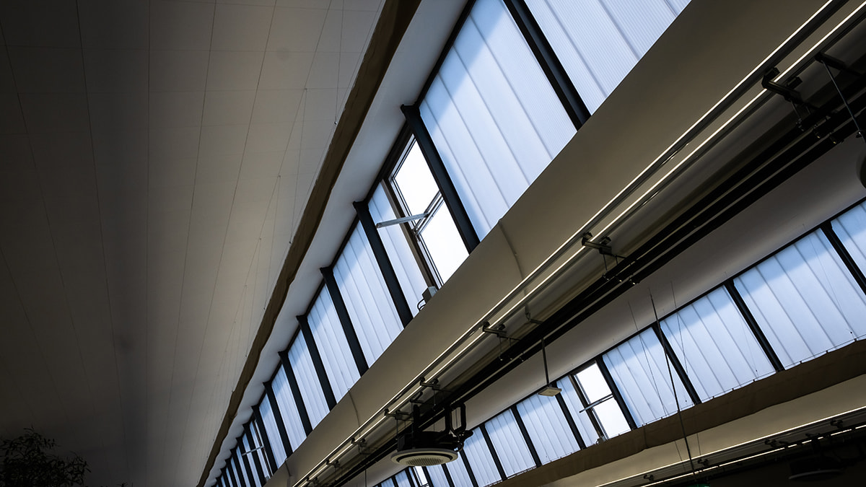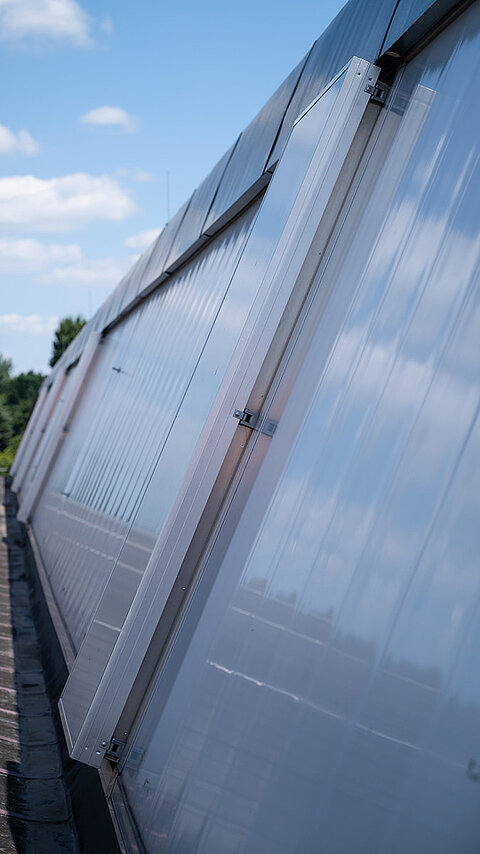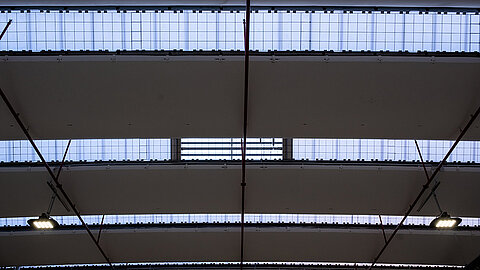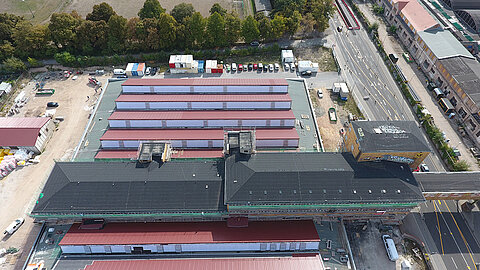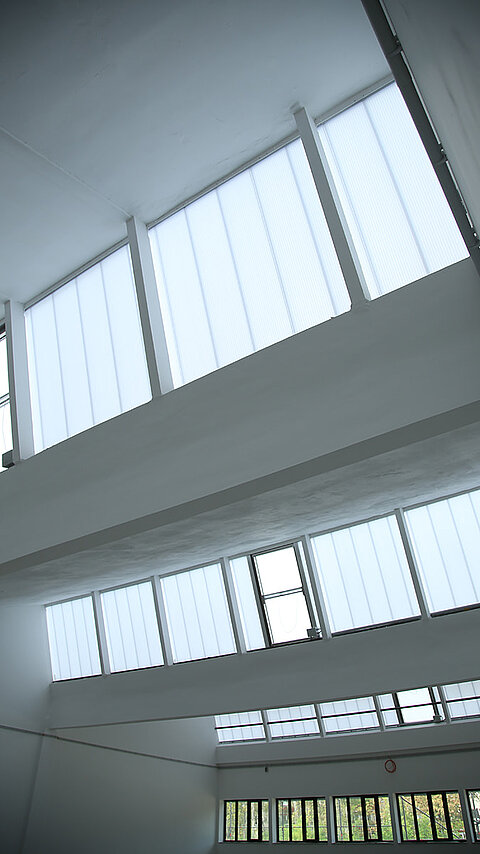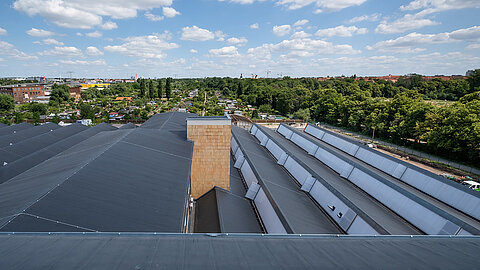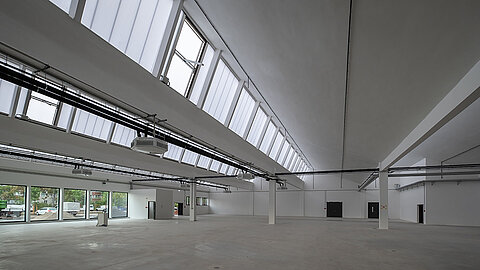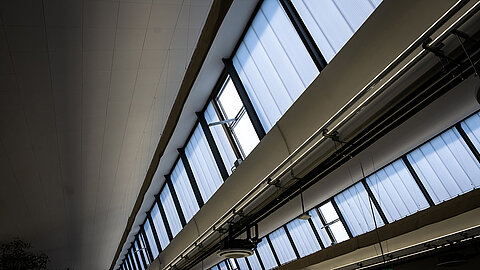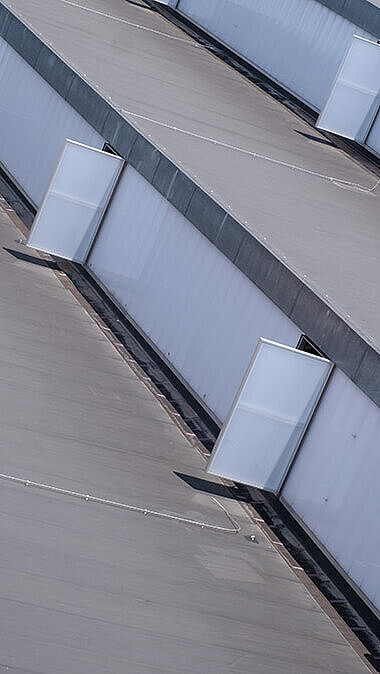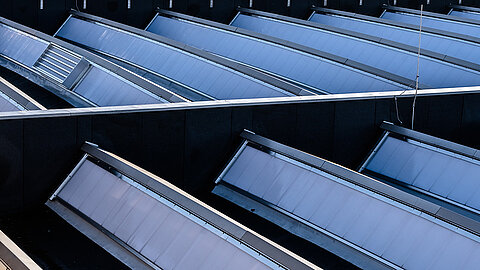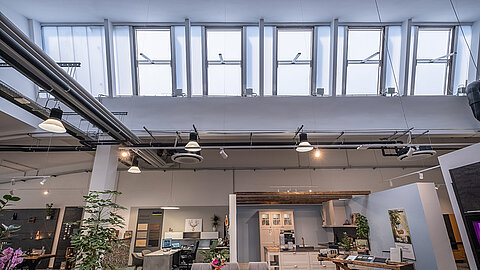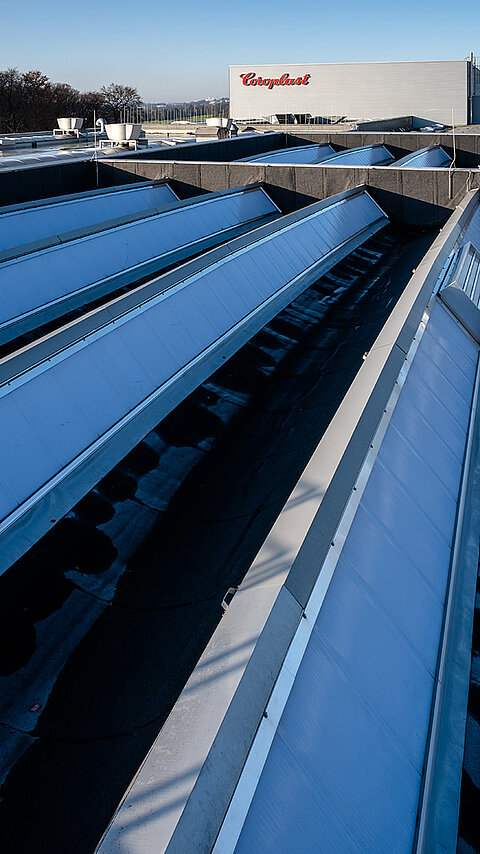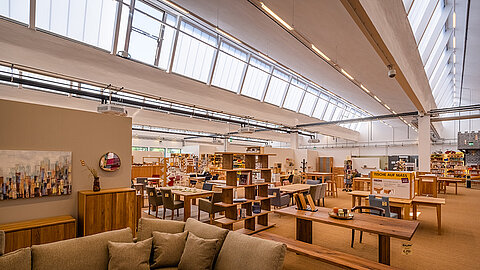Shed glazing
Weight and energy savings for shed roofs
Whether in the form of double flap systems, skylight domes, continuous rooflights or shed roofs: Skylights provide sufficient a daylight factor up to the centre of the room, even in deep rooms. Which arrangement or form is chosen usually depends on the use of the building and its respective daylight requirements or is specified in the existing building. The amount of incident daylight is, in turn, determined by the size of the opening and the number of skylight elements arranged, as well as the light transmittance of the material used.
Shed roofs in particular enable the roofing of large areas, for example the roof of a production hall. To provide plenty of daylight in the hall, the surfaces of shed roofs are glazed. This is where our roda shed glazing comes into play.
roda relies on the advantages of PC multi-wall panels for the glazing of shed constructions. The reason for this is that our polycarbonate shed glazing ensures weight and energy savings as well as high daylight illumination for shed roofs.
Together with you, we individually plan your glazing from panels with a thickness of between 16 mm and 60 mm. By using a tongue and groove system, glazing without glazing bars is also possible. NSHEVs and ventilation units can also be easily integrated into the shed roof.
Our lightweight PC multi-wall panels significantly relieve the strain on the statics, which is particularly important for older roofs. This is a major advantage over real glass. The most significant advantage, however, is the energy savings gained from significantly improved U-values. See for yourself in the calculation example below, which illustrates the energy savings achieved with roda shed glazing.
Applications
- Shed roof constructions
Advantages of the product
Why SHED GLAZING?
- Combination of daylight illumination with good thermal insulation
- Natural daylight (glare-free if filled with opal or softlite)
- Relief for statics due to weight advantage compared to real glass
- Excellent thermal insulation values (U-value) up to 0.71 W/m2K with standard glazing
- High sound insulation values up to 22 dB
- Fire class B-s1, d0 according to EN13501
- Effective UV protection for the panels thanks to coextrusion
- Problem-free integration of NSHEVs and ventilation units
- Cost-effective alternative to glass
- Possibility of glazing without glazing bars with the tongue-and-groove system
Technical details of the product
Shed glazing
When planning shed glazing, it is important to understand the background of shed roofs at the outset. Technically, the shed roof consists of a row of several pitched roofs. This is how the special feature of this particular roof variant is created: The serrated profile, which also gives the roof shape its name, the saw-tooth roof. This special construction results in both the characteristic appearance of the shed roof and its special function. On the one hand, the construction allows a reduction of the total roof height, on the other hand, it enables the roofing of large rooms and areas.
Glare-free incidence of light due to north orientation
The north-facing surfaces of shed roofs are glazed so that the buildings benefit from maximum glare-free daylight illumination. Shed roofs are used especially in buildings where uniform illumination is required and direct sunlight with its glare would be a major disturbing factor, e.g. in large production halls. Shed roofs are usually opened to the north because they guarantee a glare-free incidence of light from there.
In buildings where passive solar gains are even desired or glare does not play a decisive role, shed roofs are also built facing in other directions. To ensure the possibility of opening to all directions without the risk of glare, shed roofs can also be equipped with sun protection systems on the glazed surfaces.
Glazing with PC multi-wall panels
roda relies on the advantages of PC multi-wall panels for the glazing of shed constructions. Polycarbonate is a material that is ideally suited as a lighting element. It is characterised by high strength, impact resistance and stiffness. It is also resistant to many mineral acids, salts, oxidising agents and hydrocarbons. The light transmission of the PC panels coated for UV stabilisation varies only slightly from the specified value due to weathering. Polycarbonate does however show its particular advantages especially as a multi-wall panel. With a weight of 2.6 – 3.2 kg/m² (16 mm thick panel without infill), multi-wall panels are a significantly lighter alternative to glass infills. They offer excellent U-values and are also hail resistant in the HR5 variant.
Glazing types
For the glazing of shed roofs, we at roda use PC multi-wall panels in thicknesses of between 16 mm and 60 mm, individually and precisely fitting. Especially our PC multi-wall panels roda PC16 HR5 ultra sturdy and their softlite variants are characterised by excellent values and stand out thanks to their considerable hail resistance.
Glazing variant A: roda PC16 HR5 ultra sturdy
- Description: Polycarbonate multi-wall panel
- Strength: 16 mm
- UV protection: UV protected on both sides
- Heat insulation: 1.8 W/m²k
- Translucency: 60% transparent / 40% opal
- Solar factor: 62% transparent / 45% opal
- Shading coefficient: 0.71 colourless / 0.52 opal
- Fire class: B-s1,d0 colourless EN13501-1 / B-s2,d0 opal EN13501-1
- Minimum bending radius: 3000 mm
- Certification: Hail protection class HR5 according to test report no. 446 of 19/11/2013
Glazing variant B: roda PC16 HR5 ultra sturdy softlite
- Description: Polycarbonate multi-wall panel
- Strength: 16 mm
- UV protection: UV protected on both sides
- Heat insulation: 1.86 W/m²k
- Translucency: 57%
- Shading coefficient: 0.65
- Fire class: B-s2,d0 (EN 13501-1)
- Minimum bending radius: 2400 mm
- Certification: Hail protection class HR5 according to test report no. H217VKF of 25/08/2014
Sizes
As roda products are manufactured to customer specifications, they can be made to fit your building and its conditions exactly. Our professionals at roda will be happy to advise you individually on the planning for optimal glazing of your shed roof.
Calculation example
operating cost savings thanks to shed glazing
In a renovation project, a total of 340 wired glass panes in the format 0.825 m * 2.6 m were replaced with 40 mm multi-wall panels with tongue-and-groove system for 10 sheds. The heat transfer coefficient (U-value) with single glazing of 7 mm wired glass is approx. 6.0 W/m²K. The installed 40 mm multi-wall PC panels of type 2540-7, on the other hand, achieve a U-value of 1.1 W/m²K.
This results in the following calculation:
Heat loss Q (kW) = Area (m²) * U-value (W/m²K) * Temperature difference ∆t (k)
Area: 340 panes à 0.825 m * 2.6 m = 729.3 m²
Temperature difference ∆t:
∆t indicates the temperature difference between the inside of the building and the outside air. If a hall is heated to 20 °C in the workplace area, a temperature of approx. 35 °C forms under the hall roof as heat rises, depending on the hall height. In Germany, the heating limit is set at an outdoor temperature of 15 °C. Average outdoor temperature for the heating season = 8.34 °C (mean temperature maximum) + 2.11 °C (mean temperature minimum) / 2 = 8.45 °C.
∆t = 35 °C – 8.45 °C = 26.55 °C = 26.55 K
For wired glass:
Q = 729.3 m² * 6.0 W/m²K * 26.55 k = 116,177 W = 116.18 kW
For the 40 mm tongue and groove system:
Q = 729.3 m² * 1.1 W/m²K * 26.55 k = 21,299.20 W = 21.30 kW
Difference = 116.18 kW – 21.30 kW = 94.88 kW
Determination of the heating time:
The heating limit results in a heating period from September to May with 273 heating days.
273 heating days / 7 x 5 = 195 heating days on working days
Calculation of the heat loss on an annual basis:
94.88 kW * 8h * 195 heating days = 148,013 kWh
Lower calorific value liquid gas ~ 12.87 kWh/kg
- Natural gas ~ 9.06 kWh/m³
- Fuel oil ~ 10.05 kWh/litre
Savings in heating oil:
148,013 kwh ÷ 10.05 kWh/litre = 14,728 litres of heating oil
Savings in natural gas:
148,013 kwh ÷ 9.06 kWh/m³ = 16,337 m³ natural gas
Savings in liquid gas:
148,013 kwh ÷ 12.87 kWh/kg = 11,501 kg liquid gas
References
Shed glazing
